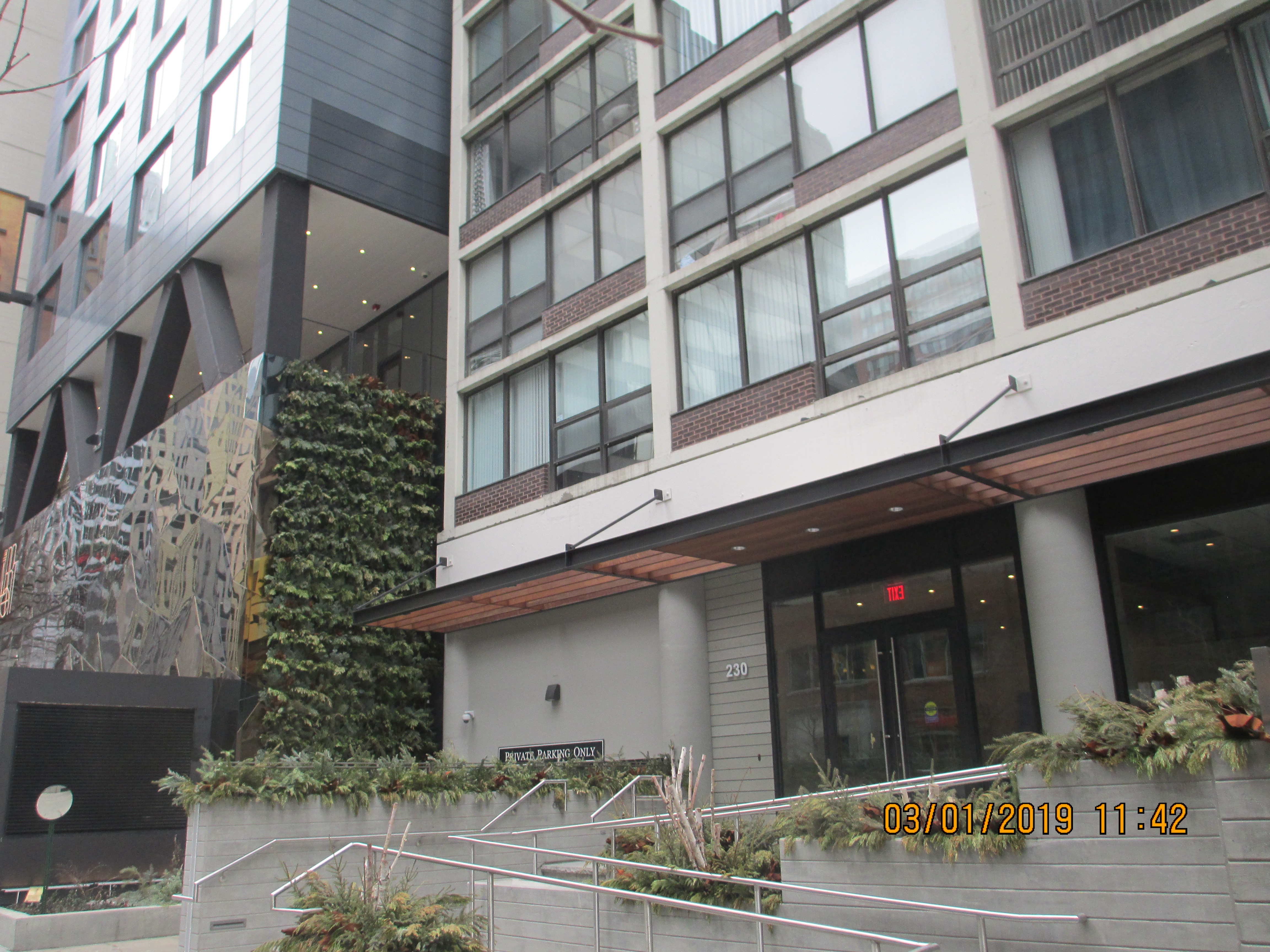Residental project in Chicago, Illinois

This project entailed a design of a custom enterance canopy and ADA wheelchair ramp to an existing high rise in the Chicago loop.
The new ramp and stairs are cast in place concrete with stainless steel railings and the new enterance canopy is made of structural steel and 2 by 6 ironwood purlins.
The challange of this project was the short turnaround time to cut in the new stairs and ramp into the existing 10" structural slab over an existing parking garage.